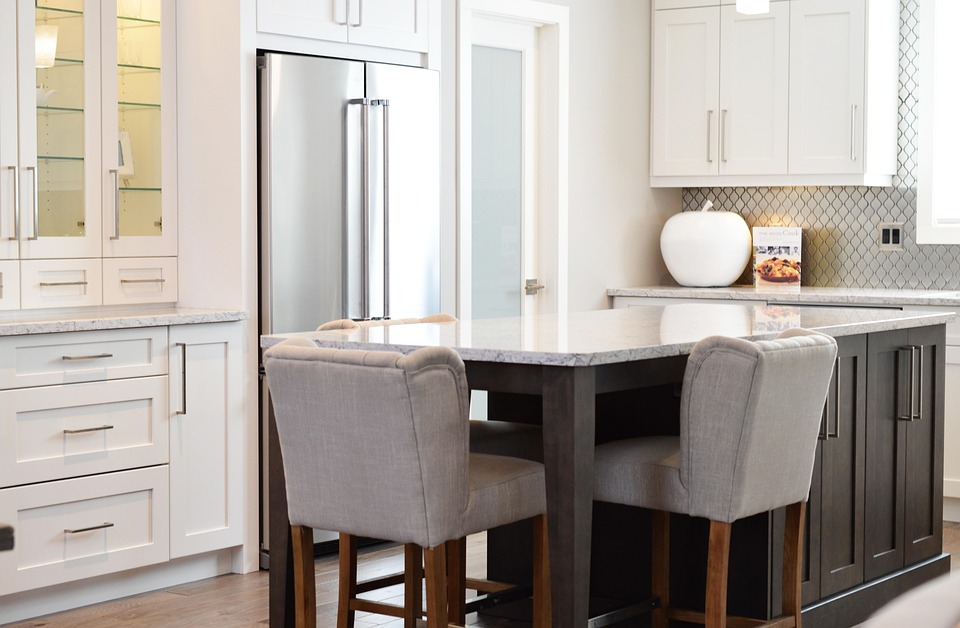The kitchen is often dubbed the heart of the home—a space where culinary magic happens, meals are shared, and memories are created. With its multifunctional role, the kitchen layout plays a pivotal part in how efficiently and effectively the space operates. Choosing the right layout is crucial, as it can significantly affect the flow of movement, accessibility, and overall design. Let’s decode the most common kitchen layouts to help you choose the best flow for your space.
1. The Work Triangle Concept
Before diving into specific layouts, it’s essential to understand the work triangle concept, which emphasizes the three key areas in a kitchen: the stove, sink, and refrigerator. For optimal efficiency, these elements should form a triangle that allows for easy movement without obstruction. Ideally, the triangle should be between 12 to 26 feet, ensuring that no two sides are less than 4 feet or more than 9 feet apart.
2. Common Kitchen Layouts
A. The Galley Kitchen
The galley kitchen is characterized by two parallel runs of cabinets and appliances, creating a central walkway. This layout is particularly beneficial for smaller spaces and offers efficiency in terms of movement.
Pros:
- Space-efficient and ideal for narrow areas
- Encourages a ‘working corridor’ that minimizes distractions
- Often includes ample counter space on both sides
Cons:
- Limited space for more than one cook
- Can feel cramped without adequate lighting
B. The L-Shaped Kitchen
An L-shaped kitchen features two perpendicular walls, forming an ‘L’ shape that maximizes corner space. This layout can accommodate a dining area, making it ideal for larger homes.
Pros:
- Open layout creates a more spacious feel
- Flexible in terms of appliance and cabinetry placement
- Can be augmented with an island for additional storage and work space
Cons:
- May require a larger area to keep the flow efficient
- Can become congested if seating is added without proper space
C. The U-Shaped Kitchen
As the name suggests, U-shaped kitchens comprise three walls of cabinetry and appliances that create a ‘U’ shape. This design provides abundant storage and counter space, making it suitable for serious cooks.
Pros:
- Excellent for maximizing storage and counter space
- Creates a compact, efficient cooking area
- Facilitates easy movement between the primary work areas
Cons:
- May feel enclosed, especially in smaller spaces
- Can be challenging to navigate if overly crowded
D. The Island Kitchen
The island kitchen incorporates a central island that serves various functions such as prep space, dining, or additional storage. This layout can be integrated into any of the previously mentioned designs.
Pros:
- Increases workflow and cooking efficiency
- Enhances social interaction by providing a gathering spot
- Adds additional storage and prep space
Cons:
- Requires ample space to function effectively
- Can create obstacles if not designed carefully
E. The Open Concept Kitchen
Open concept kitchens blend seamlessly with the living or dining areas, creating a spacious feel. This layout eliminates barriers, allowing for a fluid interaction between spaces.
Pros:
- Encourages social interaction while cooking or entertaining
- Maximizes natural light and enhances the ambiance
- Flexible design opportunities for larger families or gatherings
Cons:
- Can result in noise and cooking odors permeating living areas
- Requires careful consideration of decor to maintain harmony across spaces
3. Choosing the Right Layout for Your Space
When selecting a kitchen layout, consider the following factors:
Space Available
- Size: Measure your space to determine which layout will fit comfortably.
- Shape: Understand how the dimensions and features of your kitchen influence layout options.
Lifestyle Needs
- Cooking Habits: If you frequently cook and entertain, opt for layouts that promote efficiency and social interaction.
- Family Dynamics: Consider how many users will be in the kitchen at once and their activities.
Storage Requirements
Evaluate your storage needs based on your cooking habits and the tools you use. More cabinetry may be necessary for larger families or avid cooks.
Aesthetic Preferences
Ultimately, the layout should reflect your personal style and aesthetic. Whether contemporary, traditional, or eclectic, your kitchen design should be inviting and functional.
Conclusion
Selecting the right kitchen layout is crucial for creating a functional and pleasant cooking space. By understanding the unique features and advantages of various designs, you can create a kitchen that enhances both the culinary experience and your home’s aesthetics. Embrace the heart of your home and enjoy the process of crafting a space that caters to your lifestyle and preferences. Happy cooking!



