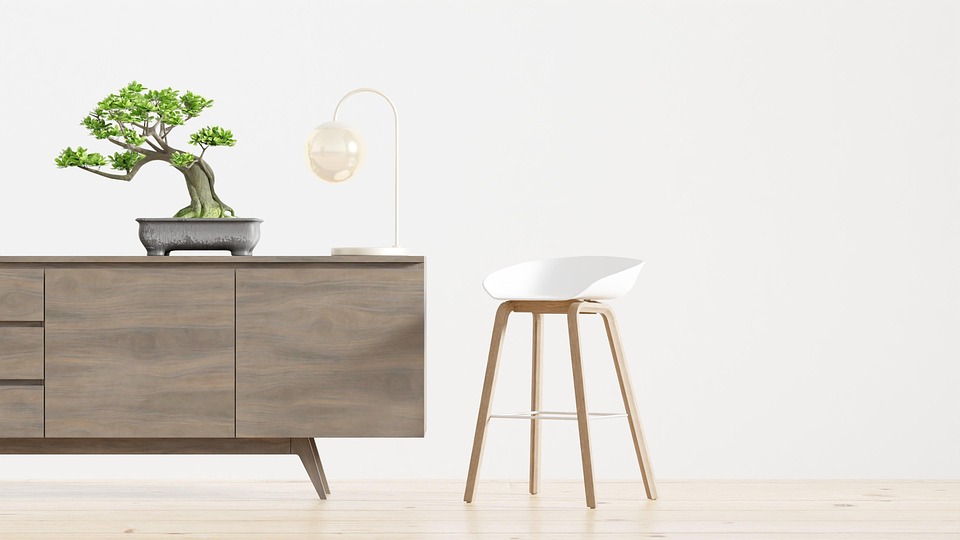In today’s fast-paced world, the kitchen has evolved from a mere cooking area to a multifunctional space that reflects style, efficiency, and comfort. Whether you have a compact apartment kitchen or a sprawling space, understanding how to maximize your kitchen layout can dramatically enhance both functionality and aesthetics. Here are some innovative layout ideas to consider for modern kitchens.
1. Open Concept Designs
One of the biggest trends in modern kitchen design is the open concept layout. By removing walls that separate the kitchen from the living or dining area, you create a fluid, airy space that encourages social interaction. This layout is perfect for families and those who enjoy entertaining, as it allows the cook to engage with guests or family members without being isolated.
Key Features:
- Use an island or a peninsula to define the kitchen space while maintaining openness.
- Incorporate bar stools or seating along the island for casual dining or socializing.
- Utilize the same flooring and color scheme throughout the space for cohesion.
2. L-Shaped Layout
For smaller kitchens, an L-shaped layout can efficiently use available space while providing ample room for movement and workflow. This setup typically features two adjacent walls that form an “L” shape, allowing for a functional work triangle between the stove, sink, and refrigerator.
Key Features:
- Incorporate upper cabinets and open shelves to maximize vertical space.
- Consider using a narrow island or a mobile cart for additional prep space.
- Utilize corner cabinets with lazy Susans or pull-out shelves for easy access to stored items.
3. U-Shaped Design
The U-shaped kitchen design wraps around three walls, providing a comprehensive workspace that can accommodate multiple cooks with ease. This layout effectively optimizes storage, counter space, and functionality, making it a favorite among culinary enthusiasts.
Key Features:
- Integrate a central island for additional prep space or as a breakfast nook.
- Utilize deep drawers and pull-out shelves to make the most of every inch of cabinet space.
- Designate specific zones – cooking, cleaning, and prep – to enhance efficiency.
4. Galley Kitchen
The galley kitchen is often seen in apartments or smaller homes but is surprisingly versatile. Characterized by two parallel walls with a walkway in between, this layout maximizes efficiency and minimizes cooking time.
Key Features:
- Open shelving and glass-front cabinets can make the space feel larger and more open.
- Use lighting strategically to brighten the narrow space and create an inviting atmosphere.
- Consider a folding table or wall-mounted drop-leaf table for additional dining space when needed.
5. Minimalist Designs
A minimalist kitchen layout embraces simplicity and functionality, focusing on clean lines and uncluttered surfaces. This approach not only maximizes space but also creates an elegant and modern aesthetic.
Key Features:
- Use integrated appliances and cabinetry to reduce visual clutter.
- Opt for a monochromatic color scheme to foster a serene environment.
- Hide small appliances in cabinets to maintain a streamlined look.
6. Multi-Functional Furniture
In modern kitchens, furniture that serves multiple purposes can be a game-changer. Look for pieces that can easily adapt to various uses, such as a dining table that doubles as a prep area or bar stools with hidden storage.
Key Features:
- Implement a pull-out table or hidden folding chairs for flexible dining solutions.
- Invest in an island with built-in storage to maximize space and functionality.
- Use modular furniture that can be easily rearranged to suit different occasions.
7. Smart Storage Solutions
Effective storage is crucial for maximizing space in any kitchen. Implement innovative storage solutions that take advantage of every nook and cranny.
Key Features:
- Install drawer dividers and organizers to streamline utensils, pots, and pans.
- Use vertical space with wall-mounted racks for pots and pans or magnetic strips for knives.
- Opt for under-cabinet lighting to illuminate workspaces while keeping counters clear.
Conclusion
Maximizing space in your kitchen doesn’t have to be a daunting task. With thoughtful planning and creative design, any kitchen can become an efficient and inviting area that suits the modern lifestyle. Whether you prefer an open concept or a minimalist approach, these innovative layout ideas can help you transform your kitchen into the heart of your home, blending functionality with style. Embrace the possibilities, and let your unique kitchen dreams come to life!



